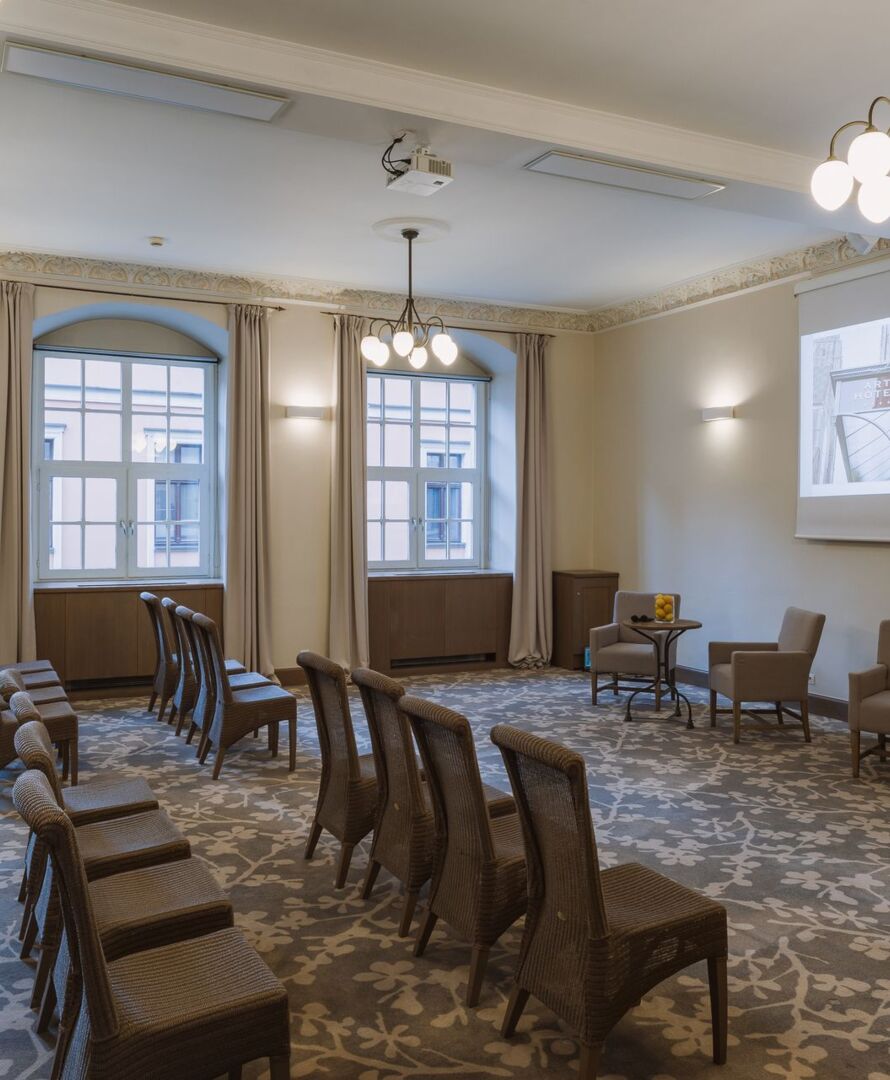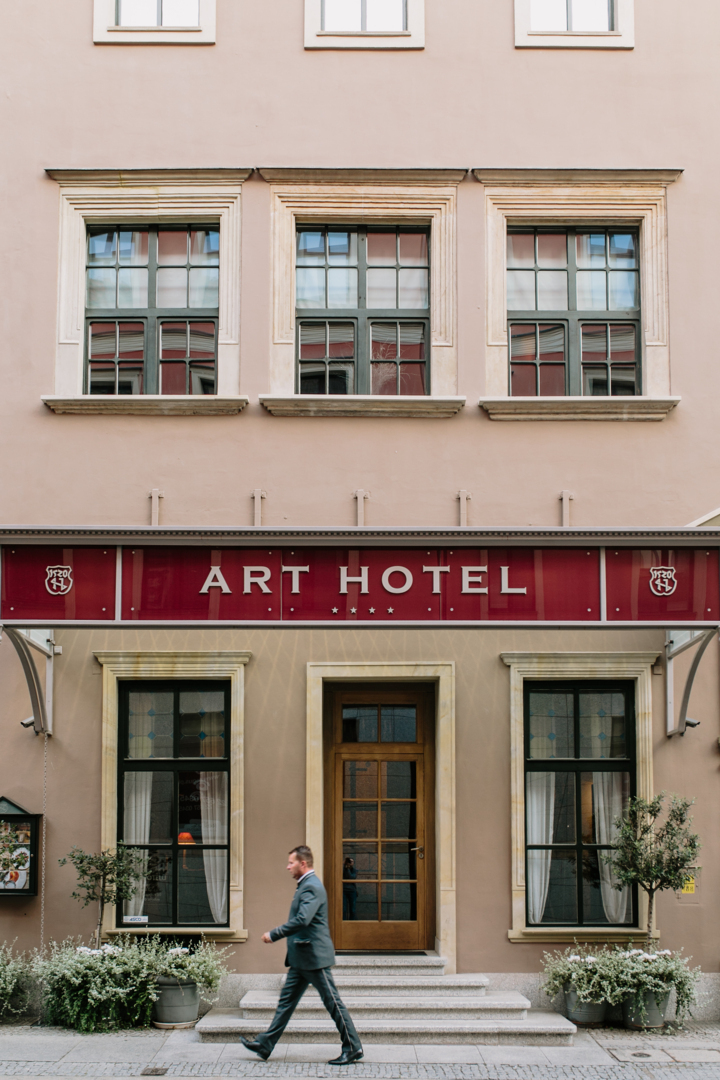A unique conference offer
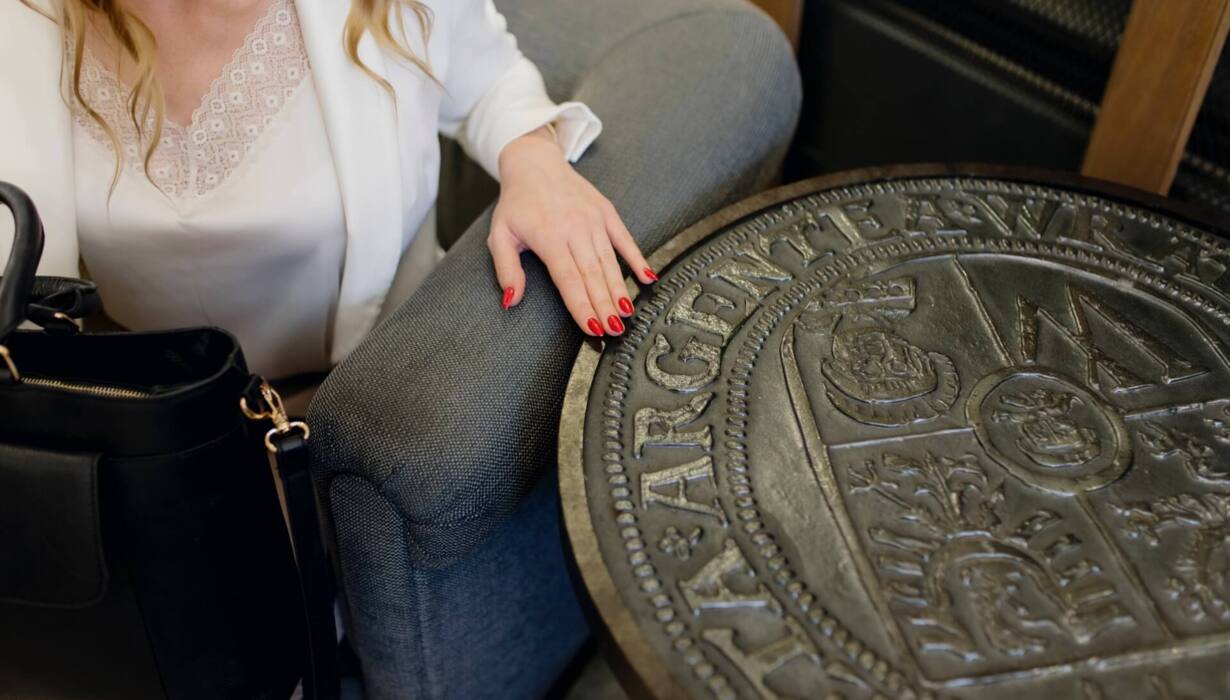
Modern conference halls in Wrocław
The Art Hotel in Wrocław offers you three unique conference rooms, perfect for business conferences, trainings, company meetings, product presentations and branch events.
- Fireplace Room (81 m²) – the largest conference hall at our facility, perfect for business conferences, lectures and trainings for up to 50 persons. The stylish interiors with a historic fireplace create an ambience of prestige and splendour.
- SARP Hall (50 m²) – ideal for workshops, trainings and presentations. Historic elements of the hall’s architecture give the room a truly exceptional character. The maximum number of participants: 40 persons.
- Stucco Hall (48 m²) – an elegant space for smaller business meetings and trainings. A little gem amongst our halls, can seat up to 32 persons.
- All the conference halls are air-conditioned, have daylight access and modern multimedia equipment.
Conferences and business meetings at the Art Hotel Wrocław
Stucco Hall
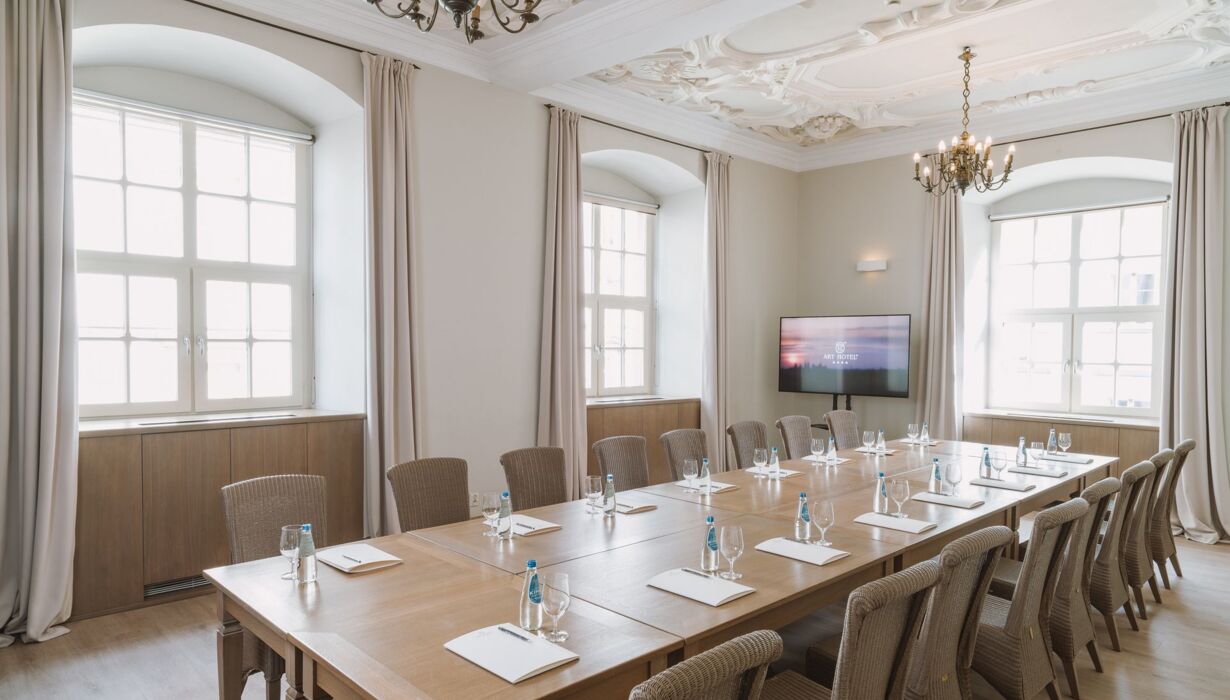
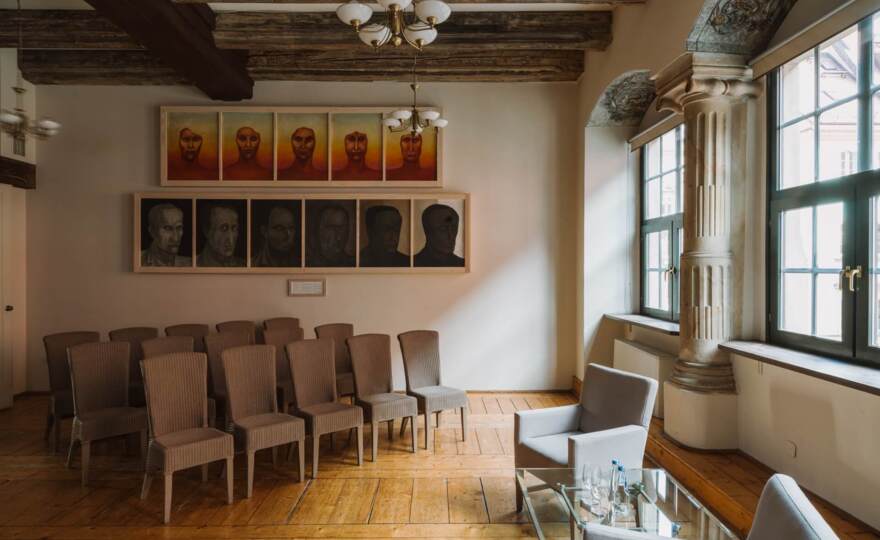
SARP Hall
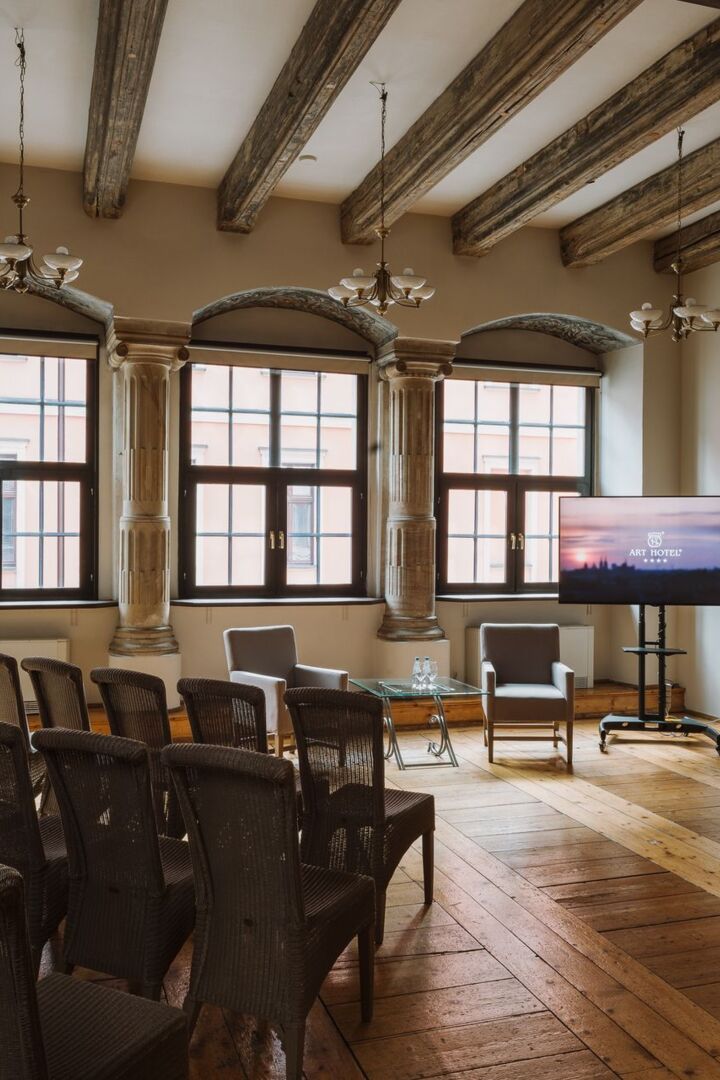
Fireplace Room
